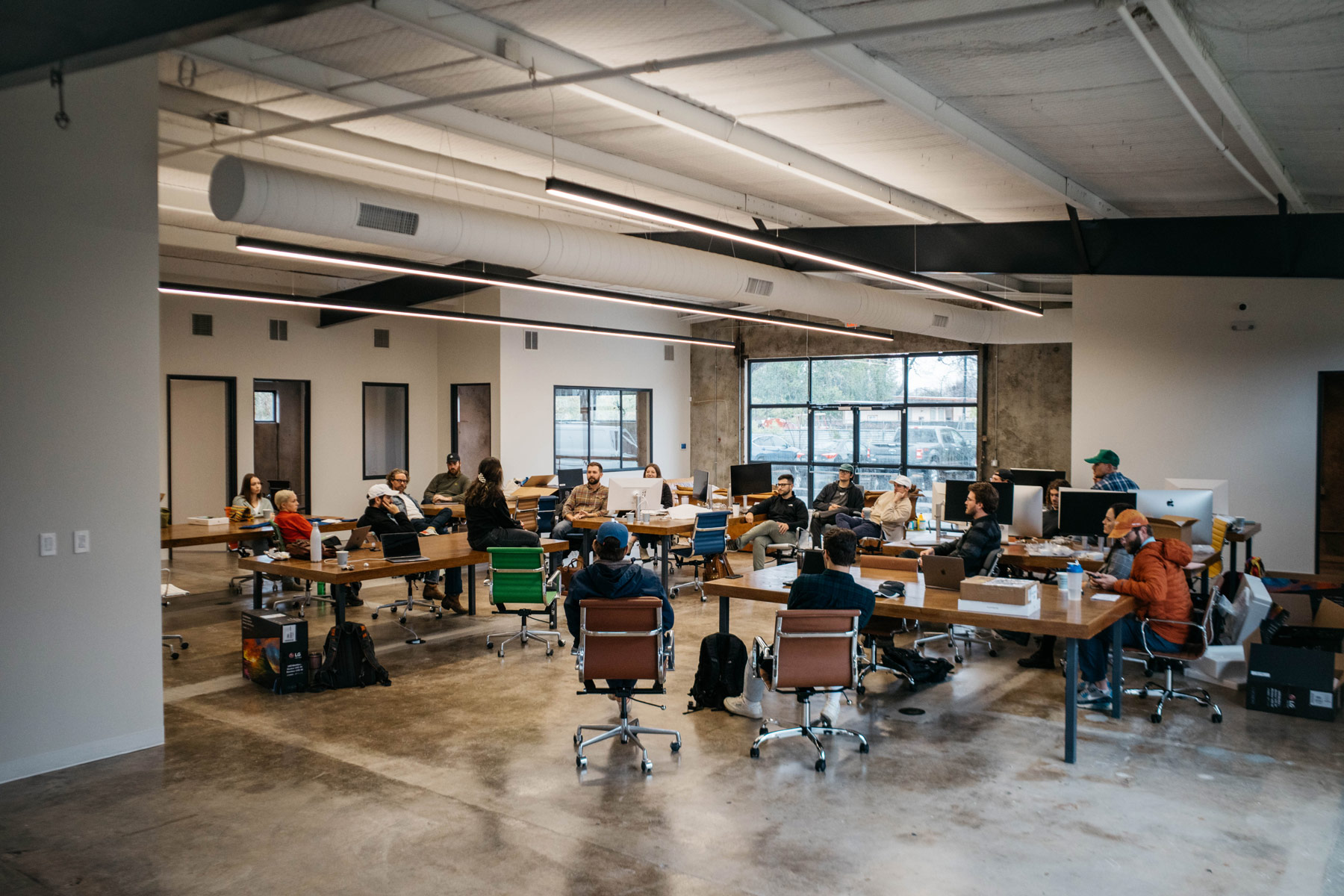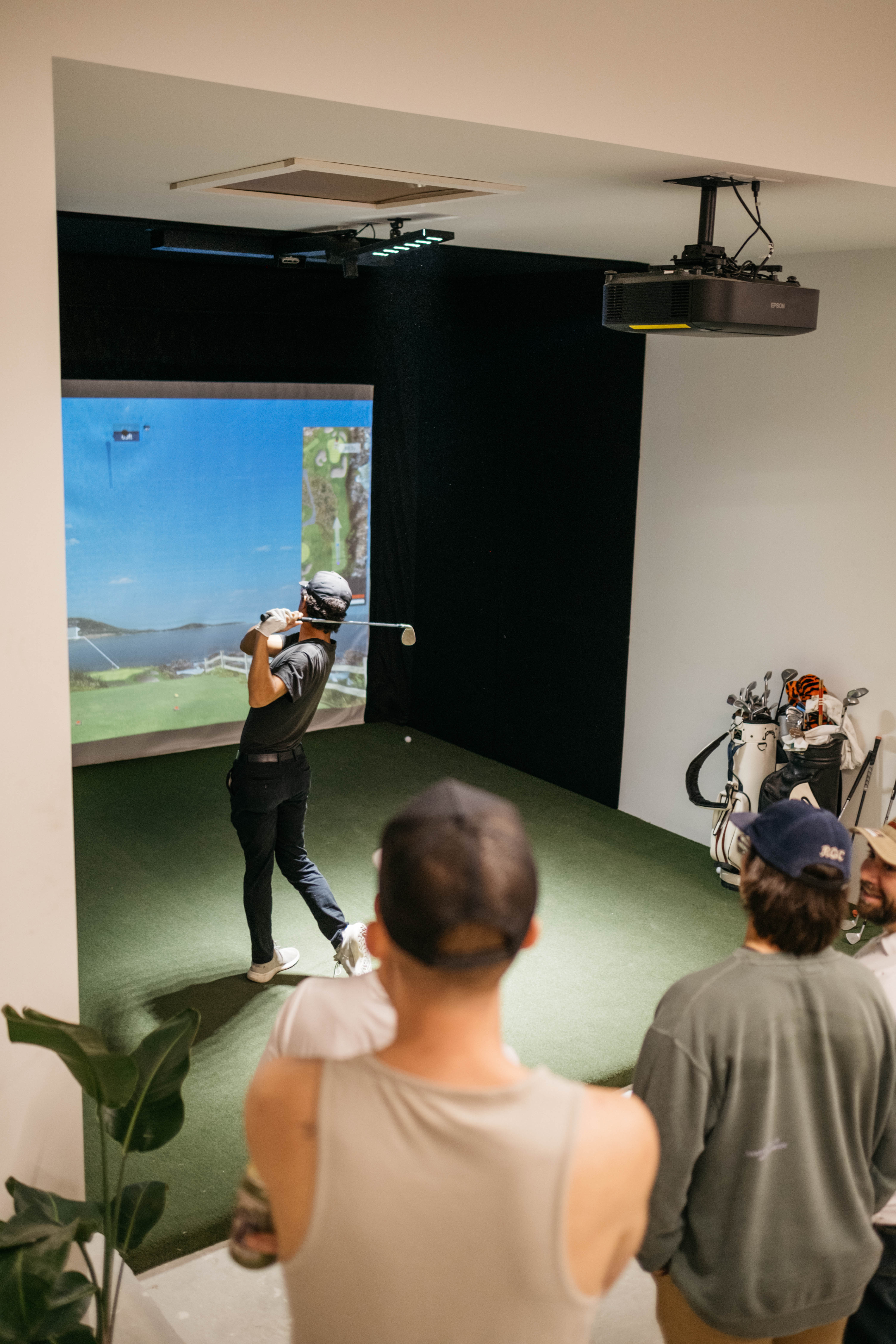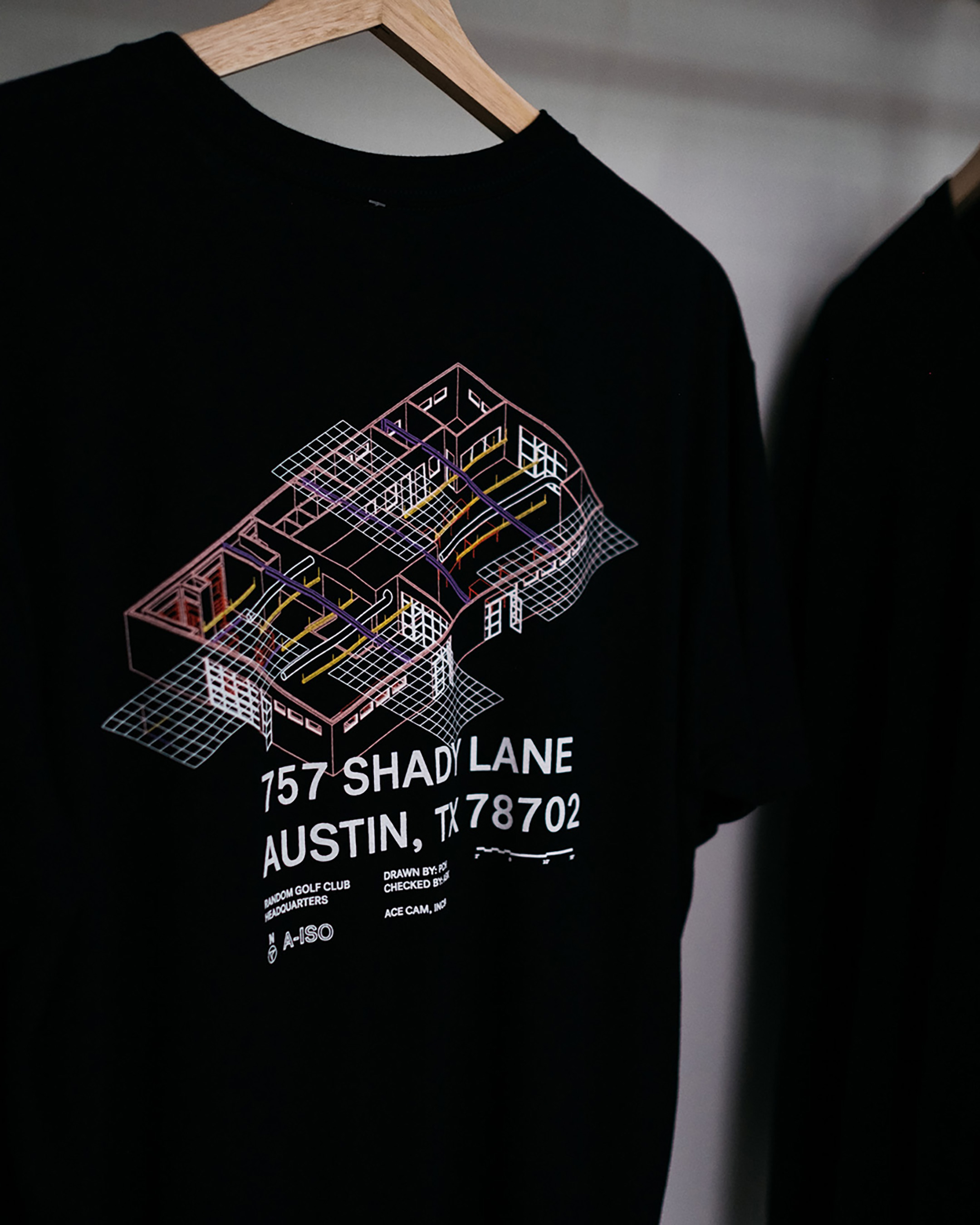Type: Spatial
Date: July 2022
Random Golf Club moved from Los Angeles to Austin with the intent of building an international headquarters for members of the community to visit. We worked to design the headquarters, a 6,000-square-foot multi-use space which began as a vacant shell.
The goal in constructing the headquarters was to create a one-stop shop for all visitors. The front half of the building is dedicated to public-facing environments. These environments include food, drink, shopping, and gathering — something for everyone. We even put a golf simulator at the center of the building for people to use as they visit the store or hang out at the coffee bar.
The back half of the building is an open office space for RGC staff. A glass wall divides the public-facing space from the office space to visually connect the two areas without compromising privacy.



